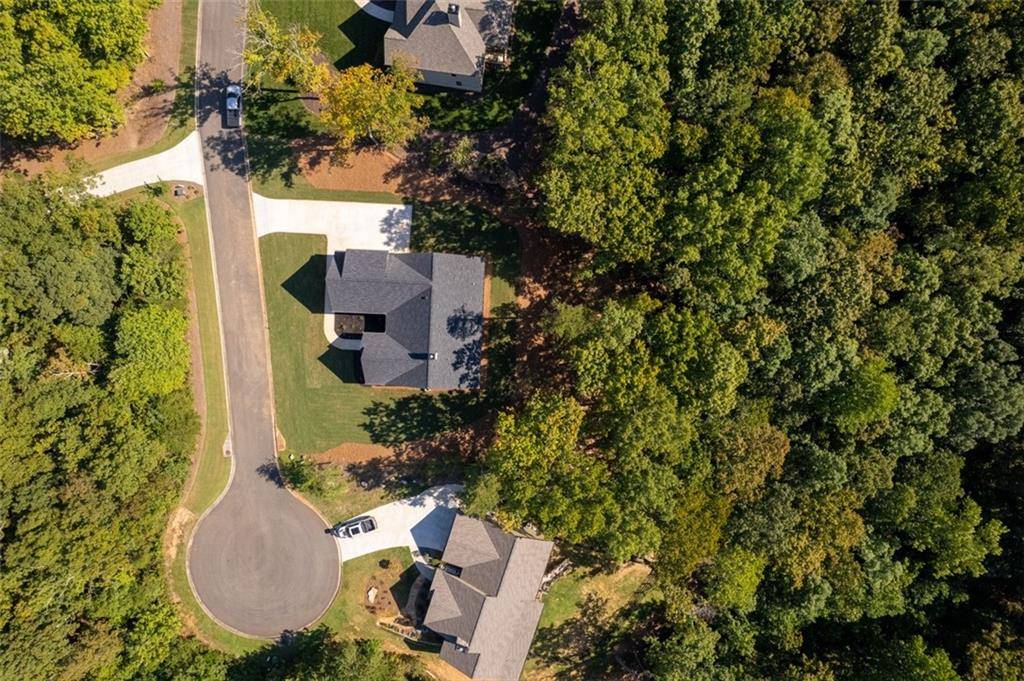GET MORE INFORMATION
$ 650,000
$ 680,000 4.4%
4 Beds
3.5 Baths
2,673 SqFt
$ 650,000
$ 680,000 4.4%
4 Beds
3.5 Baths
2,673 SqFt
Key Details
Sold Price $650,000
Property Type Single Family Home
Sub Type Single Family Residence
Listing Status Sold
Purchase Type For Sale
Square Footage 2,673 sqft
Price per Sqft $243
Subdivision Settlers Ridge
MLS Listing ID 7085956
Style Craftsman
Bedrooms 4
Full Baths 3
Half Baths 1
HOA Fees $20/ann
Year Built 2022
Annual Tax Amount $305
Tax Year 2021
Lot Size 1.060 Acres
Property Sub-Type Single Family Residence
Property Description
An advanced smart home system watches over your house, so you don't have to. 12 zone water leak detection with automatic shutoff, Ring security system with door/windows contact and motion sensors, Ring flood light security cameras, smart smoke/CO2 sensors, smart lighting control, smart sprinklers system, smart Nest thermostats with zoned HVAC for added efficiency and electricity reduction. Partial foam ceiling to reduce utility costs.
This home is close to many important sites, including a 20 min drive to Piedmont Mountainside Healthcare Hospital in Jasper, a 35 min drive to Northside Hospital Cherokee in Canton, and a 20 min drive to major retailers- Home Depot, Kroger, Wal-Mart Super Center, and restaurants, a 10-15 min drive to historic downtown Ball Ground, 20 min to Big Canoe, a 30 min drive to Chattahoochee- Oconee National Forest with a beautiful view of the Appalachian Mountains. The home comes with one year builder's standard warranty, and an allowance to purchase the refrigerator.
Location
State GA
County Pickens
Area Settlers Ridge
Rooms
Other Rooms None
Dining Room Great Room, Open Concept
Kitchen Breakfast Room, Cabinets Other, Eat-in Kitchen, Kitchen Island, Other Surface Counters, Pantry, Stone Counters, View to Family Room
Interior
Heating Central, Electric, Forced Air
Cooling Central Air, Heat Pump
Flooring Carpet, Ceramic Tile, Hardwood
Fireplaces Number 1
Fireplaces Type Decorative, Factory Built, Family Room, Gas Starter
Equipment None
Laundry In Hall, Laundry Room, Main Level
Exterior
Exterior Feature Rain Gutters, Other
Parking Features Garage, Garage Door Opener, Kitchen Level, Level Driveway
Garage Spaces 2.0
Fence None
Pool None
Community Features Gated
Utilities Available Cable Available, Electricity Available, Phone Available, Underground Utilities, Water Available
Waterfront Description None
View Y/N Yes
View Mountain(s), Trees/Woods
Roof Type Composition, Shingle
Building
Lot Description Back Yard, Front Yard, Landscaped, Level, Sloped
Story One and One Half
Foundation Brick/Mortar, Slab
Sewer Septic Tank
Water Public
Structure Type Cement Siding, HardiPlank Type
Schools
Elementary Schools Harmony - Pickens
Middle Schools Jasper
High Schools Pickens
Others
Special Listing Condition None

Bought with Keller Williams Realty Partners






